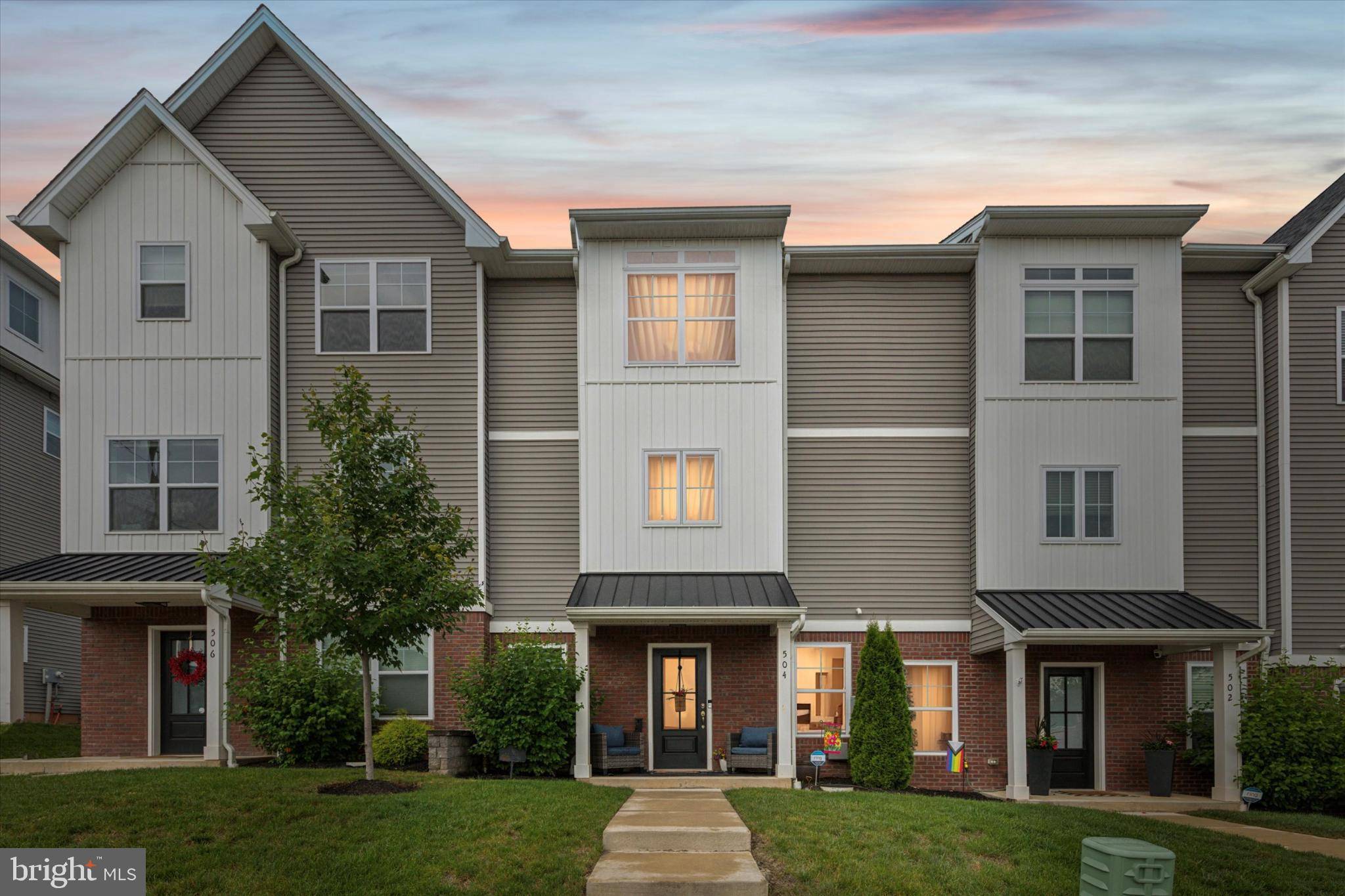3 Beds
3 Baths
1,962 SqFt
3 Beds
3 Baths
1,962 SqFt
OPEN HOUSE
Fri Jul 25, 12:00pm - 1:00pm
Sat Jul 26, 1:00pm - 2:00pm
Key Details
Property Type Townhouse
Sub Type Interior Row/Townhouse
Listing Status Coming Soon
Purchase Type For Sale
Square Footage 1,962 sqft
Price per Sqft $275
Subdivision Merion Pointe
MLS Listing ID PAMC2148276
Style Traditional
Bedrooms 3
Full Baths 2
Half Baths 1
HOA Fees $8/mo
HOA Y/N Y
Abv Grd Liv Area 1,962
Year Built 2021
Available Date 2025-07-25
Annual Tax Amount $5,339
Tax Year 2025
Lot Size 880 Sqft
Property Sub-Type Interior Row/Townhouse
Source BRIGHT
Property Description
This spacious and stylish townhome is located in the heart of Bridgeport and the Upper Merion School District. Featuring an open-concept main level with 9' ceilings, hardwood floors, a gourmet kitchen with 42” cabinets, stainless appliances, large island, pantry, powder room, and a maintenance-free deck—perfect for entertaining.
The upper level includes a primary suite with double vanity, walk-in shower, and linen closet, plus two additional bedrooms, a full hall bath, and laundry room. Enjoy a 2-car rear-entry garage, quality finishes throughout, and low HOA fees of just $99/month.
Close to KOP, Conshohocken, parks, trails, and all the charm and convenience Bridgeport has to offer!
Location
State PA
County Montgomery
Area Bridgeport Boro (10602)
Zoning RES
Rooms
Other Rooms Living Room, Dining Room, Primary Bedroom, Bedroom 2, Bedroom 3, Kitchen, Family Room, Laundry, Utility Room, Bathroom 2, Primary Bathroom, Half Bath
Interior
Interior Features Kitchen - Island, Wood Floors, Sprinkler System, Recessed Lighting, Primary Bath(s), Floor Plan - Open, Crown Moldings
Hot Water Natural Gas
Cooling Central A/C
Flooring Hardwood, Carpet
Inclusions Washer, Dryer and Refrigerator
Equipment Built-In Microwave, Dishwasher, Disposal, Dryer, Oven/Range - Gas, Washer, Refrigerator
Furnishings No
Fireplace N
Appliance Built-In Microwave, Dishwasher, Disposal, Dryer, Oven/Range - Gas, Washer, Refrigerator
Heat Source Natural Gas
Laundry Has Laundry, Upper Floor, Main Floor
Exterior
Exterior Feature Deck(s), Porch(es)
Parking Features Garage - Rear Entry, Garage Door Opener, Inside Access
Garage Spaces 2.0
View Y/N N
Water Access N
Accessibility 2+ Access Exits
Porch Deck(s), Porch(es)
Attached Garage 2
Total Parking Spaces 2
Garage Y
Private Pool N
Building
Story 3
Foundation Slab
Sewer Public Sewer
Water Public
Architectural Style Traditional
Level or Stories 3
Additional Building Above Grade, Below Grade
New Construction N
Schools
School District Upper Merion Area
Others
Pets Allowed Y
HOA Fee Include Lawn Maintenance,Snow Removal,Common Area Maintenance
Senior Community No
Tax ID 02-00-03816-025
Ownership Fee Simple
SqFt Source Estimated
Acceptable Financing Cash, Conventional, FHA, VA
Horse Property N
Listing Terms Cash, Conventional, FHA, VA
Financing Cash,Conventional,FHA,VA
Special Listing Condition Standard
Pets Allowed Number Limit
Virtual Tour https://www.zillow.com/view-imx/be6be3a1-d254-410e-ab95-dc1ff95ff9cd?setAttribution=mls&wl=true&initialViewType=pano&utm_source=dashboard

"My job is to find and attract mastery-based agents to the office, protect the culture, and make sure everyone is happy! "






