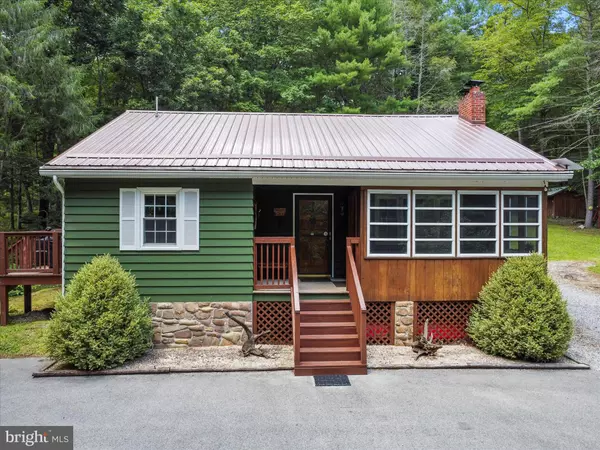2 Beds
2 Baths
962 SqFt
2 Beds
2 Baths
962 SqFt
Key Details
Property Type Single Family Home
Sub Type Detached
Listing Status Active
Purchase Type For Sale
Square Footage 962 sqft
Price per Sqft $249
Subdivision None Available
MLS Listing ID PAFU2001654
Style Cabin/Lodge
Bedrooms 2
Full Baths 1
Half Baths 1
HOA Y/N N
Abv Grd Liv Area 962
Year Built 1963
Annual Tax Amount $1,528
Tax Year 2024
Lot Size 0.860 Acres
Acres 0.86
Property Sub-Type Detached
Source BRIGHT
Property Description
Location
State PA
County Fulton
Area Dublin Twp (14605)
Zoning R
Direction Southeast
Rooms
Basement Connecting Stairway, Full, Unfinished
Main Level Bedrooms 2
Interior
Interior Features Bathroom - Walk-In Shower, Breakfast Area, Combination Kitchen/Dining, Attic, Ceiling Fan(s), Window Treatments
Hot Water Electric
Heating Forced Air
Cooling Ceiling Fan(s), Window Unit(s)
Flooring Carpet, Luxury Vinyl Plank
Fireplaces Number 1
Fireplaces Type Mantel(s), Screen, Stone, Wood
Inclusions Refrigerator, Stove, Microwave, Washer, Dryer, 2 window A/C's, Dehumidifier, Living room furniture (EXCEPT TV and TV stand and end tables), Sunroom furniture, picnic tables on side porch, most wall decorations, Propane Grill with Weber Cover
Equipment Refrigerator, Washer, Water Heater, Dryer - Electric, Oven/Range - Electric, Microwave
Furnishings Partially
Fireplace Y
Appliance Refrigerator, Washer, Water Heater, Dryer - Electric, Oven/Range - Electric, Microwave
Heat Source Oil
Laundry Basement
Exterior
Exterior Feature Deck(s), Enclosed, Porch(es)
Garage Spaces 6.0
Utilities Available Above Ground
Water Access N
View Creek/Stream, Mountain
Roof Type Metal
Street Surface Black Top
Accessibility None
Porch Deck(s), Enclosed, Porch(es)
Road Frontage Boro/Township
Total Parking Spaces 6
Garage N
Building
Lot Description Backs to Trees
Story 1
Foundation Block
Sewer Private Septic Tank
Water Well
Architectural Style Cabin/Lodge
Level or Stories 1
Additional Building Above Grade, Below Grade
Structure Type Dry Wall,Paneled Walls
New Construction N
Schools
Elementary Schools Forbes Road
School District Forbes Road
Others
Pets Allowed Y
Senior Community No
Tax ID 05-07-001-000
Ownership Fee Simple
SqFt Source Estimated
Security Features Security System
Acceptable Financing Cash, Conventional, FHA, PHFA, VA
Listing Terms Cash, Conventional, FHA, PHFA, VA
Financing Cash,Conventional,FHA,PHFA,VA
Special Listing Condition Standard
Pets Allowed No Pet Restrictions

"My job is to find and attract mastery-based agents to the office, protect the culture, and make sure everyone is happy! "






