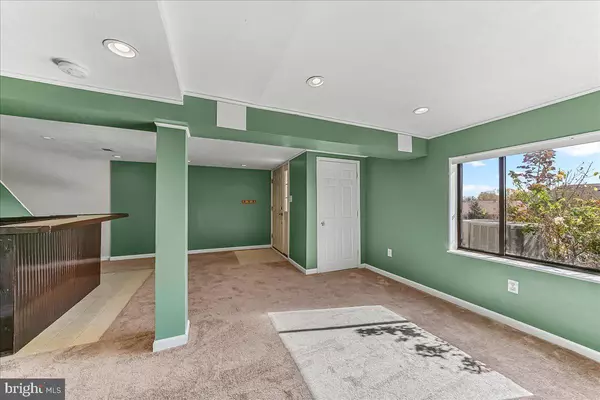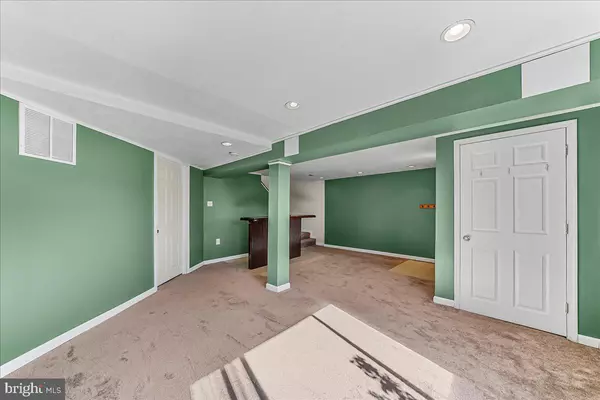
2 Beds
2 Baths
968 SqFt
2 Beds
2 Baths
968 SqFt
Key Details
Property Type Condo
Sub Type Condo/Co-op
Listing Status Active
Purchase Type For Sale
Square Footage 968 sqft
Price per Sqft $232
Subdivision Hilltop Summit
MLS Listing ID PADE2102948
Style Colonial,Contemporary
Bedrooms 2
Full Baths 1
Half Baths 1
Condo Fees $250/mo
HOA Y/N N
Abv Grd Liv Area 968
Year Built 1980
Annual Tax Amount $3,629
Tax Year 2025
Property Sub-Type Condo/Co-op
Source BRIGHT
Property Description
Upon entering, you'll find a fully finished lower level used as a cozy family room. Freshly painted in a warm, inviting color, it features carpeting, a picture window, a built-in bar with its own refrigerator, and access to a separate utility room for extra storage. The central air system is only one year old.
Head up to the second level, recently painted, where a bright and spacious living room flows seamlessly into the kitchen. The kitchen includes an eating area, ample cabinetry, a gas range, microwave, dishwasher, and refrigerator. This level also offers a convenient powder room and a laundry closet with washer and dryer included.
The third level features a generous main bedroom with two closets—including a large walk-in with shelving—along with a well-sized second bedroom, both with carpeting and ceiling fans. A full bath with tile flooring and towel shelving completes this floor.
You'll love the location: the mailboxes are directly across the driveway, and the community pool and clubhouse are within walking distance. A fenced-in basketball court and nearby baseball field complex add even more recreational options. Though Hilltop Summit is tucked away from the main road, it's just minutes from major highways and shopping.
A truly wonderful place to call home!
Location
State PA
County Delaware
Area Brookhaven Boro (10405)
Zoning RES
Rooms
Other Rooms Living Room, Bedroom 2, Kitchen, Family Room, Bedroom 1, Laundry, Utility Room, Bathroom 1, Half Bath
Basement Outside Entrance, Walkout Level, Windows, Fully Finished, Improved
Interior
Hot Water Natural Gas
Heating Forced Air
Cooling Central A/C
Inclusions Washer, Dryer, kitchen Refrigerator and bar built in refriferator
Equipment Microwave, Oven/Range - Gas, Dishwasher, Refrigerator, Washer, Dryer
Fireplace N
Appliance Microwave, Oven/Range - Gas, Dishwasher, Refrigerator, Washer, Dryer
Heat Source Natural Gas
Exterior
Garage Spaces 1.0
Parking On Site 1
Amenities Available Club House, Pool - Outdoor, Reserved/Assigned Parking, Basketball Courts
Water Access N
Accessibility None
Total Parking Spaces 1
Garage N
Building
Story 3
Foundation Other
Above Ground Finished SqFt 968
Sewer Public Sewer
Water Public
Architectural Style Colonial, Contemporary
Level or Stories 3
Additional Building Above Grade, Below Grade
New Construction N
Schools
School District Penn-Delco
Others
Pets Allowed Y
HOA Fee Include Snow Removal,Pool(s),Common Area Maintenance,Sewer,Trash,Lawn Maintenance,Ext Bldg Maint,Water
Senior Community No
Tax ID 05-00-00627-29
Ownership Fee Simple
SqFt Source 968
Acceptable Financing Cash, Conventional
Listing Terms Cash, Conventional
Financing Cash,Conventional
Special Listing Condition Standard
Pets Allowed Cats OK, Dogs OK


"My job is to find and attract mastery-based agents to the office, protect the culture, and make sure everyone is happy! "






