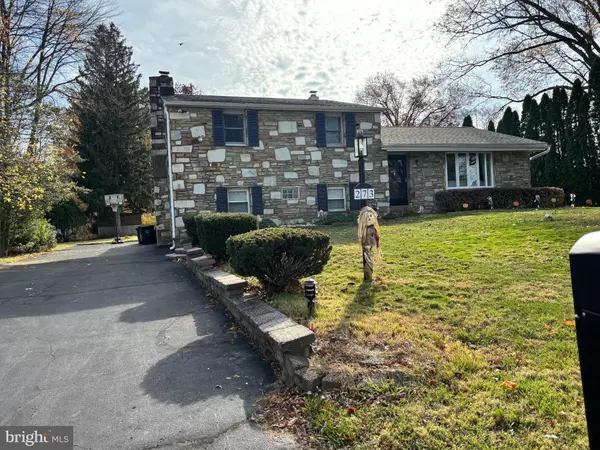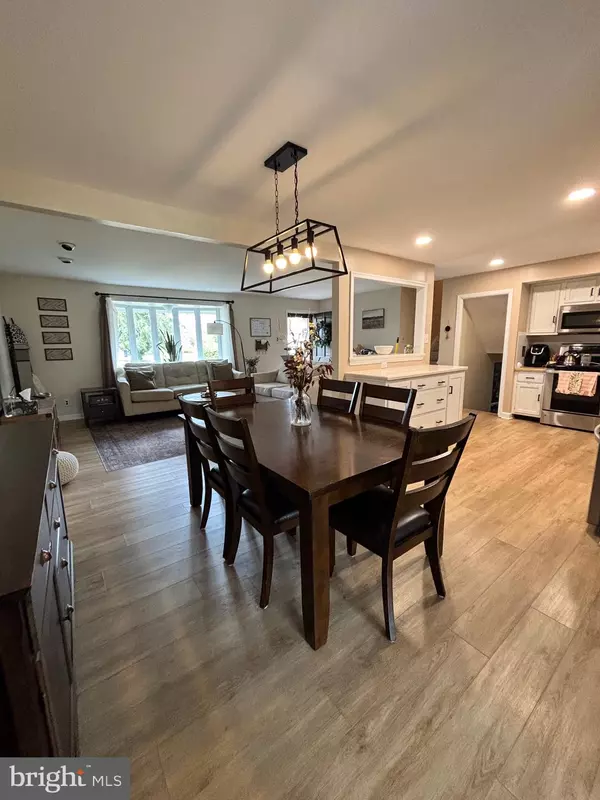
3 Beds
2 Baths
1,665 SqFt
3 Beds
2 Baths
1,665 SqFt
Key Details
Property Type Single Family Home
Sub Type Detached
Listing Status Active
Purchase Type For Sale
Square Footage 1,665 sqft
Price per Sqft $390
Subdivision Northampton Hills
MLS Listing ID PABU2109564
Style Colonial,Split Level
Bedrooms 3
Full Baths 1
Half Baths 1
HOA Y/N N
Abv Grd Liv Area 1,665
Year Built 1959
Annual Tax Amount $6,021
Tax Year 2025
Lot Size 0.480 Acres
Acres 0.48
Property Sub-Type Detached
Source BRIGHT
Property Description
Walking along the paver walkway you will be amazed by the quality stone craftsmanship that defines this home. The main level features an open floor plan with a spacious living room highlighted by an 8 ft. bow window and recessed lighting. The redesigned kitchen boasts newer stainless steel appliances, abundant cabinetry, Corian countertops, and an island with seating. The adjoining dining room opens through sliding glass doors to a bright three-season sunroom, offering tranquil views of the large backyard and the 12' x 10' electrified shed.
The upper level offers three comfortable bedrooms and a full bath complete with Corian tub surround, newly glazed tub and sink, oversized linen closets, and added accent lighting. The primary bedroom includes two closets for ample storage.
The lower level showcases a 22' x 19' family room perfect for entertaining, featuring a floor-to-ceiling stone wood-burning fireplace, a 16 ft. wet bar with pendant lighting, newer 6 panel doors and extensive LED ceiling lighting. Adjacent is a remodeled laundry room and half bath with new cabinetry, sink, and shelving, with direct access to the oversized garage equipped with extensive cabinetry and countertop space.
Outdoor living is just as impressive, with a paver patio, expansive yard, and parking for approximately eight cars in the large driveway.
Additional Amenities: New roof, gutters, downspouts and leaf guard(2021), Air scrubber for heater (2025), Water softener (2022), New well pump (2021), New Water tank (2021), New electrical panel (2021), Luxury Vinyl Plank and upgraded woodwork throughout (2021), Full house interior paint (2021), replaced sheetrock in family room (2021),
This move-in-ready home offers exceptional upgrades, curb appeal, and a fantastic location. A must-see for buyers seeking comfort, quality, and convenience in a wonderful neighborhood!
Location
State PA
County Bucks
Area Northampton Twp (10131)
Zoning R2
Rooms
Other Rooms Living Room, Dining Room, Primary Bedroom, Bedroom 2, Kitchen, Family Room, Bedroom 1, Other, Attic
Interior
Interior Features Kitchen - Eat-In, Attic/House Fan, Floor Plan - Open, Recessed Lighting
Hot Water Natural Gas
Heating Forced Air
Cooling Central A/C
Flooring Luxury Vinyl Plank, Tile/Brick, Carpet
Fireplaces Number 1
Fireplaces Type Stone
Inclusions Washer, Dryer, Refrigerator, basketball net, wishing well, curtains and rods throughout, 4 bar stools on lower level, dehumidifier, fireplace screen and tools, all racks in the garage, wall decor remaining on settlement day, Arlo exterior security cameras (all as is with no monetary value)
Fireplace Y
Heat Source Natural Gas
Laundry Lower Floor
Exterior
Parking Features Inside Access, Garage Door Opener, Oversized
Garage Spaces 2.0
Water Access N
Roof Type Shingle
Accessibility None
Attached Garage 2
Total Parking Spaces 2
Garage Y
Building
Lot Description Level
Story 3
Foundation Brick/Mortar
Above Ground Finished SqFt 1665
Sewer Public Sewer
Water Well
Architectural Style Colonial, Split Level
Level or Stories 3
Additional Building Above Grade
New Construction N
Schools
School District Council Rock
Others
Senior Community No
Tax ID 31046048
Ownership Fee Simple
SqFt Source 1665
Security Features Exterior Cameras
Acceptable Financing Conventional, Cash
Listing Terms Conventional, Cash
Financing Conventional,Cash
Special Listing Condition Standard


"My job is to find and attract mastery-based agents to the office, protect the culture, and make sure everyone is happy! "






