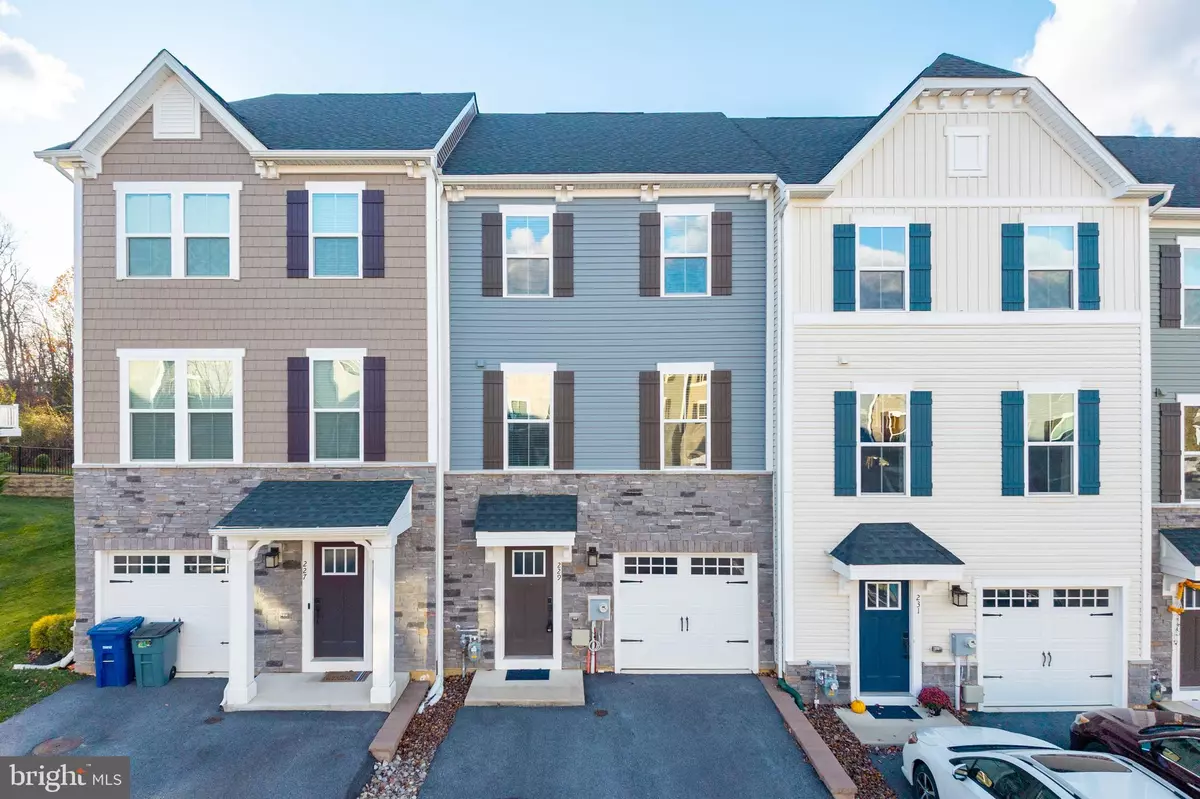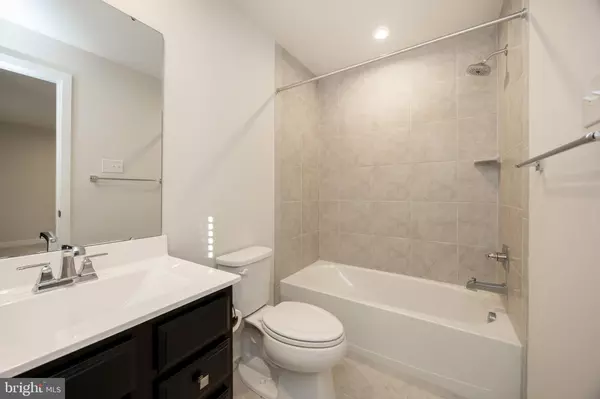
4 Beds
4 Baths
2,320 SqFt
4 Beds
4 Baths
2,320 SqFt
Open House
Fri Nov 21, 4:00pm - 6:00pm
Sun Nov 23, 12:00pm - 2:00pm
Key Details
Property Type Townhouse
Sub Type Interior Row/Townhouse
Listing Status Coming Soon
Purchase Type For Sale
Square Footage 2,320 sqft
Price per Sqft $219
Subdivision Mapleview
MLS Listing ID PACT2113526
Style Traditional
Bedrooms 4
Full Baths 3
Half Baths 1
HOA Fees $120/mo
HOA Y/N Y
Abv Grd Liv Area 2,320
Year Built 2021
Available Date 2025-11-20
Annual Tax Amount $8,073
Tax Year 2025
Lot Size 886 Sqft
Acres 0.02
Property Sub-Type Interior Row/Townhouse
Source BRIGHT
Property Description
Location
State PA
County Chester
Area East Brandywine Twp (10330)
Zoning R-3
Direction East
Rooms
Other Rooms Dining Room, Primary Bedroom, Bedroom 2, Bedroom 3, Bedroom 4, Kitchen, Family Room, Laundry, Primary Bathroom, Full Bath, Half Bath
Main Level Bedrooms 1
Interior
Interior Features Kitchen - Eat-In, Primary Bath(s), Family Room Off Kitchen, Kitchen - Island, Recessed Lighting, Pantry, Upgraded Countertops, Walk-in Closet(s), Carpet, Entry Level Bedroom, Bathroom - Tub Shower
Hot Water Natural Gas
Heating Forced Air
Cooling Central A/C
Flooring Tile/Brick, Vinyl, Wood, Partially Carpeted
Inclusions Refrigerator, washer, dryer, all as-is with no monetary value
Equipment Built-In Microwave, Dishwasher, Refrigerator, Stove, Washer - Front Loading, Dryer - Front Loading, Stainless Steel Appliances
Furnishings No
Fireplace N
Window Features Energy Efficient
Appliance Built-In Microwave, Dishwasher, Refrigerator, Stove, Washer - Front Loading, Dryer - Front Loading, Stainless Steel Appliances
Heat Source Natural Gas
Laundry Has Laundry
Exterior
Parking Features Garage - Front Entry, Garage Door Opener, Inside Access
Garage Spaces 3.0
Utilities Available Under Ground
Water Access N
View Street, Trees/Woods
Roof Type Pitched,Shingle
Street Surface Paved
Accessibility Doors - Swing In, Doors - Lever Handle(s)
Attached Garage 1
Total Parking Spaces 3
Garage Y
Building
Lot Description Backs to Trees
Story 3
Foundation Concrete Perimeter, Slab
Above Ground Finished SqFt 2320
Sewer Public Sewer
Water Public
Architectural Style Traditional
Level or Stories 3
Additional Building Above Grade, Below Grade
Structure Type Dry Wall,Tray Ceilings
New Construction N
Schools
Elementary Schools Brandywine Wallace
Middle Schools Downingtown
High Schools Downingtown Hs West Campus
School District Downingtown Area
Others
Pets Allowed Y
HOA Fee Include Common Area Maintenance,Lawn Maintenance,Snow Removal
Senior Community No
Tax ID 30-02 -0498
Ownership Fee Simple
SqFt Source 2320
Security Features Smoke Detector
Acceptable Financing Cash, Conventional, FHA, VA
Horse Property N
Listing Terms Cash, Conventional, FHA, VA
Financing Cash,Conventional,FHA,VA
Special Listing Condition Standard
Pets Allowed Number Limit
Virtual Tour https://youtu.be/H-28p7Nr6bE


"My job is to find and attract mastery-based agents to the office, protect the culture, and make sure everyone is happy! "






