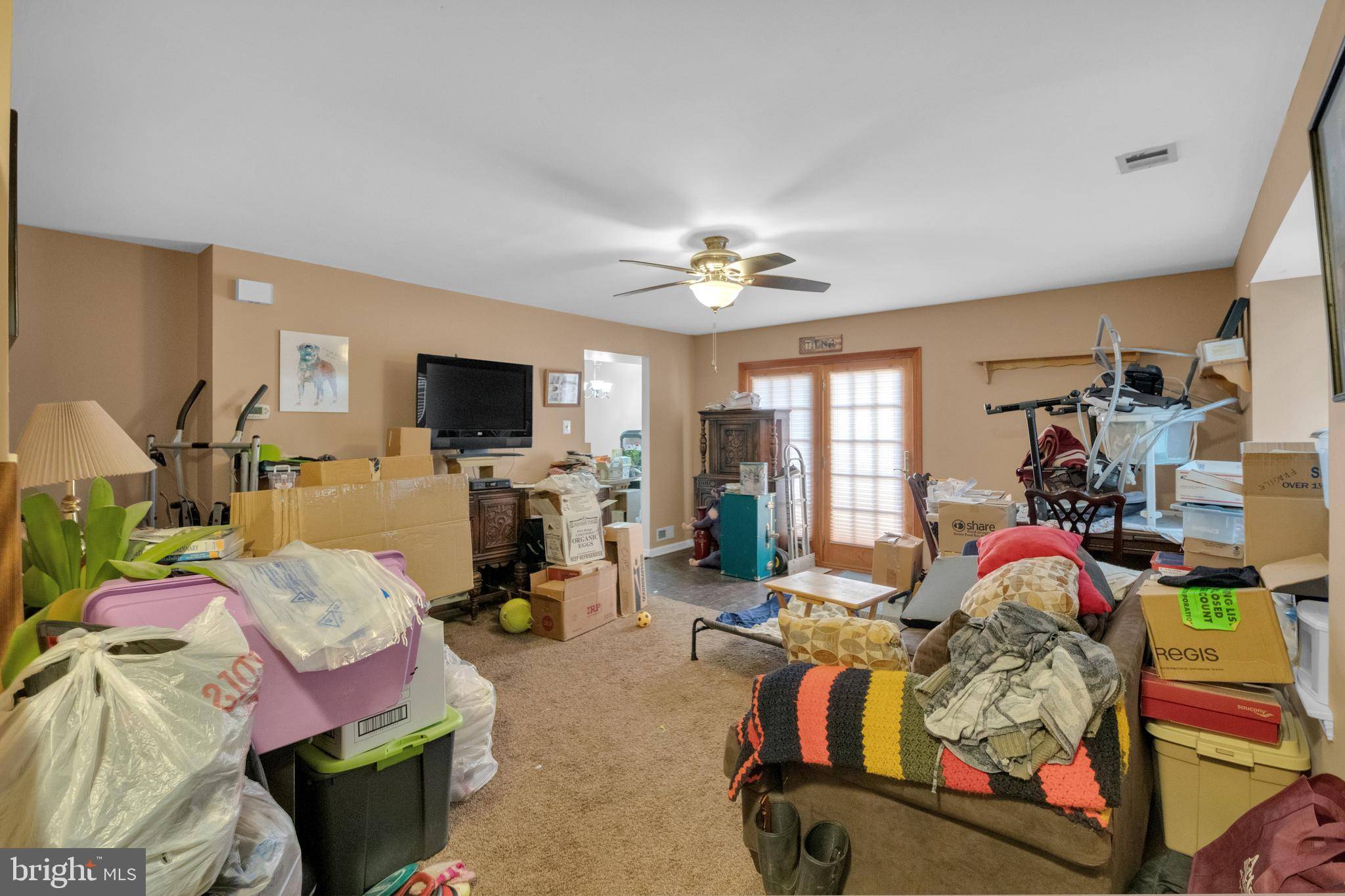Bought with Brian P Lanoza • Century 21 Advantage Gold-Southampton
$249,900
$249,900
For more information regarding the value of a property, please contact us for a free consultation.
2 Beds
2 Baths
1,100 SqFt
SOLD DATE : 06/30/2025
Key Details
Sold Price $249,900
Property Type Townhouse
Sub Type End of Row/Townhouse
Listing Status Sold
Purchase Type For Sale
Square Footage 1,100 sqft
Price per Sqft $227
Subdivision Green Meadows
MLS Listing ID PABU2089040
Sold Date 06/30/25
Style Traditional
Bedrooms 2
Full Baths 1
Half Baths 1
HOA Fees $150/mo
HOA Y/N Y
Abv Grd Liv Area 1,100
Year Built 1976
Available Date 2025-03-14
Annual Tax Amount $2,440
Tax Year 2024
Lot Size 1,100 Sqft
Acres 0.03
Lot Dimensions 0.00 x 0.00
Property Sub-Type End of Row/Townhouse
Source BRIGHT
Property Description
Welcome to 184 Reliance Place, a beautifully updated 2-bedroom, 1.5-bathroom end-unit townhome nestled in the heart of Telford. This move-in-ready home offers a modern kitchen with updated appliances and stylish finishes, perfect for cooking and entertaining. The renovated full bathroom adds a fresh, contemporary touch, while the waterproof plank flooring in the living room provides both durability and elegance.
Step outside to your private patio, ideal for relaxing or entertaining guests in a peaceful setting. As an end unit, enjoy additional privacy and natural light throughout the home. Conveniently located near shopping, dining, and major routes, this town home is a fantastic opportunity for homeowners and investors alike.
Location
State PA
County Bucks
Area Hilltown Twp (10115)
Zoning RR
Rooms
Other Rooms Living Room, Dining Room, Primary Bedroom, Bedroom 2, Kitchen, Bathroom 1, Half Bath
Interior
Interior Features Bathroom - Tub Shower, Attic, Carpet, Dining Area, Kitchen - Galley, Walk-in Closet(s)
Hot Water Electric
Heating Central, Heat Pump - Electric BackUp
Cooling Central A/C
Equipment Dishwasher, Disposal, Dryer - Electric, Oven/Range - Electric, Refrigerator, Stove, Stainless Steel Appliances, Washer, Water Heater
Fireplace N
Appliance Dishwasher, Disposal, Dryer - Electric, Oven/Range - Electric, Refrigerator, Stove, Stainless Steel Appliances, Washer, Water Heater
Heat Source Electric
Exterior
Exterior Feature Patio(s)
Water Access N
Accessibility None
Porch Patio(s)
Garage N
Building
Story 2
Foundation Slab
Sewer Public Sewer
Water Public
Architectural Style Traditional
Level or Stories 2
Additional Building Above Grade, Below Grade
New Construction N
Schools
School District Pennridge
Others
Senior Community No
Tax ID 15-041-184
Ownership Fee Simple
SqFt Source Estimated
Acceptable Financing Cash, Conventional, FHA
Listing Terms Cash, Conventional, FHA
Financing Cash,Conventional,FHA
Special Listing Condition Standard
Read Less Info
Want to know what your home might be worth? Contact us for a FREE valuation!

Our team is ready to help you sell your home for the highest possible price ASAP

"My job is to find and attract mastery-based agents to the office, protect the culture, and make sure everyone is happy! "






