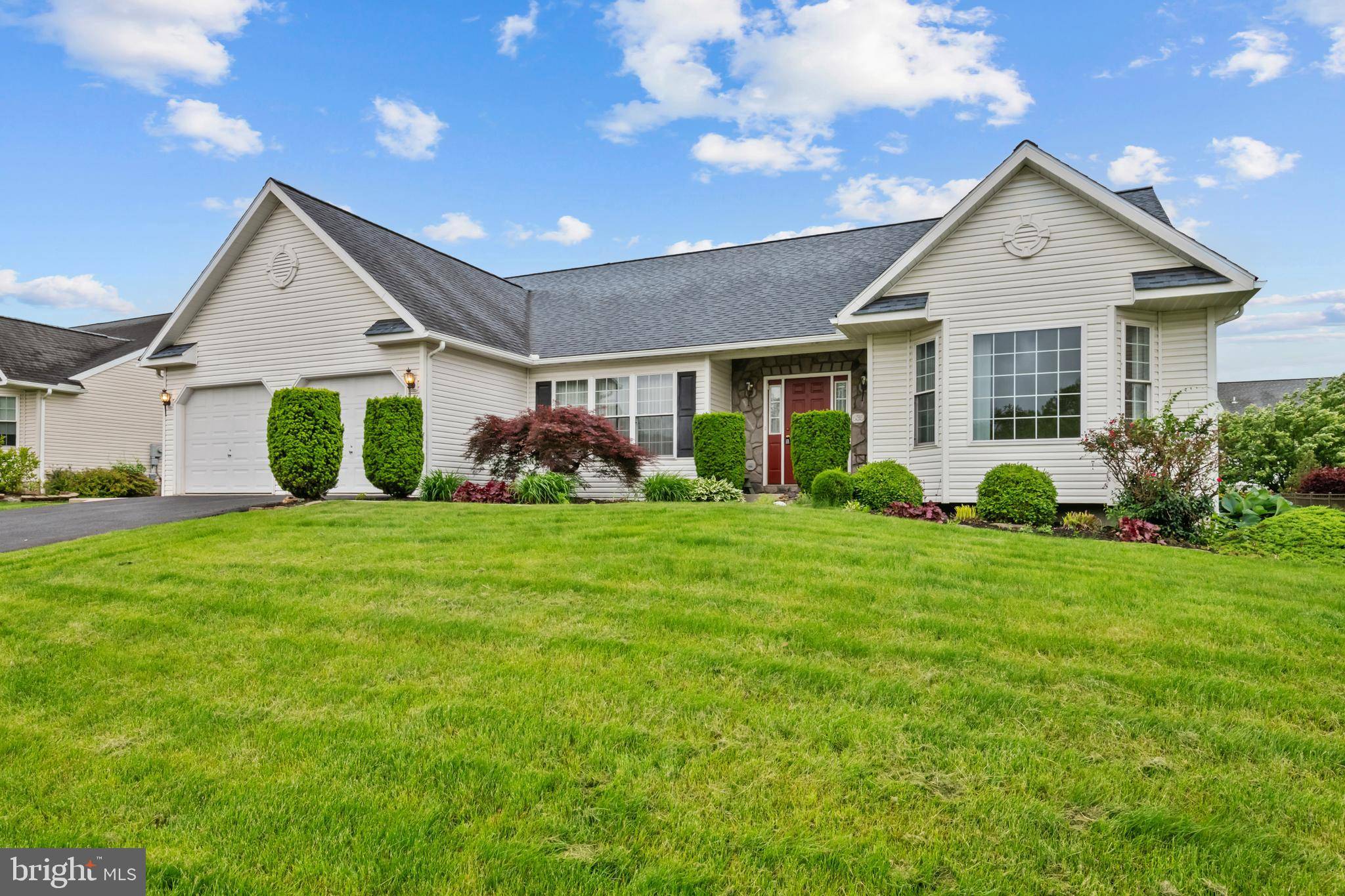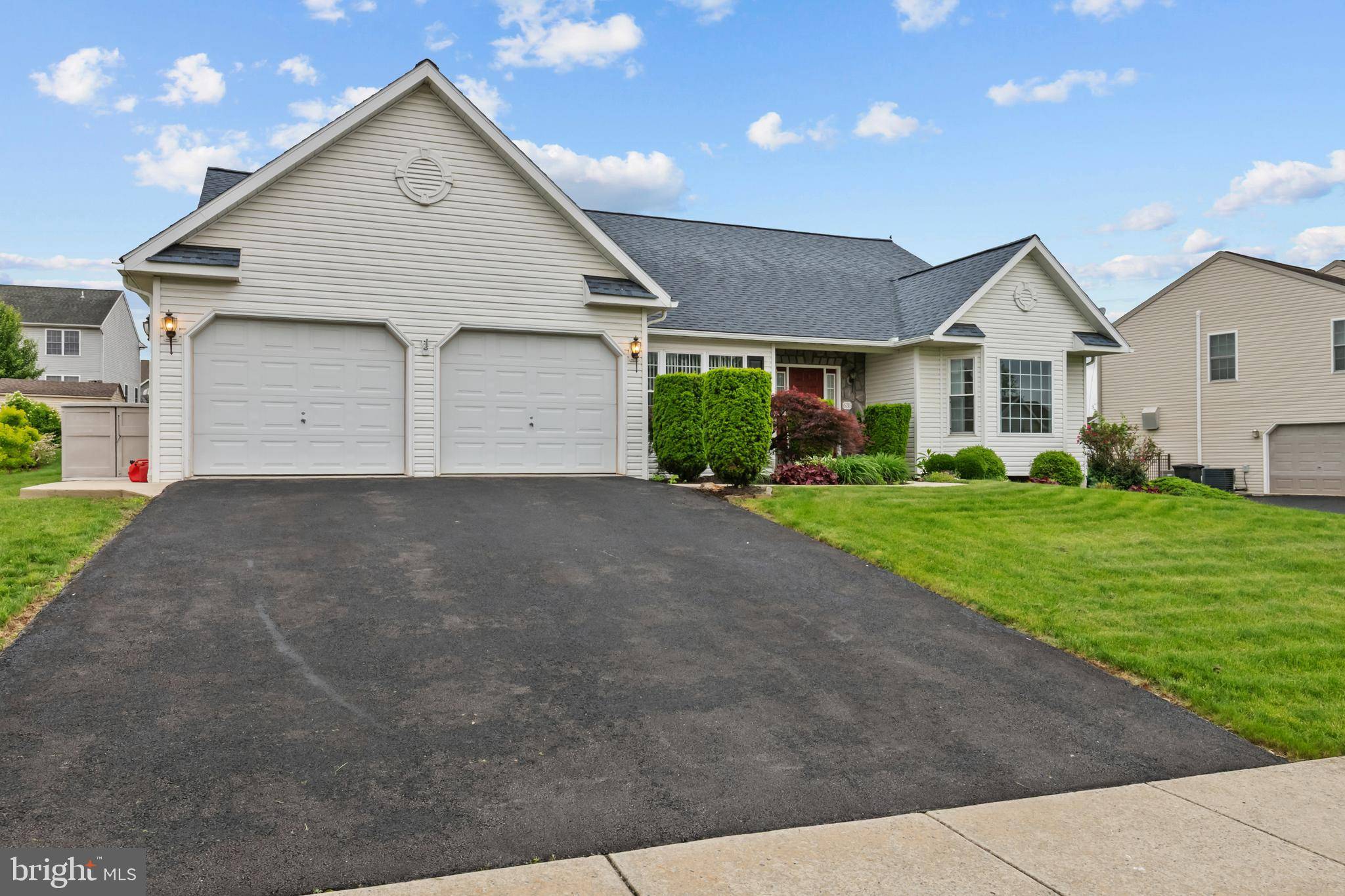Bought with Darren Kostival • RE/MAX Of Reading
$415,000
$420,000
1.2%For more information regarding the value of a property, please contact us for a free consultation.
3 Beds
2 Baths
2,384 SqFt
SOLD DATE : 06/30/2025
Key Details
Sold Price $415,000
Property Type Single Family Home
Sub Type Detached
Listing Status Sold
Purchase Type For Sale
Square Footage 2,384 sqft
Price per Sqft $174
Subdivision River Crest
MLS Listing ID PABK2055968
Sold Date 06/30/25
Style Ranch/Rambler
Bedrooms 3
Full Baths 2
HOA Y/N N
Abv Grd Liv Area 2,384
Year Built 2007
Available Date 2025-05-23
Annual Tax Amount $9,221
Tax Year 2024
Lot Size 0.270 Acres
Acres 0.27
Property Sub-Type Detached
Source BRIGHT
Property Description
Step into this beautifully maintained home that offers the convenience of first-floor living with an expansive open floor plan. Featuring three spacious bedrooms and two full baths, this home is designed for both comfort and functionality. Cathedral ceilings enhance the airy feel, allowing natural light to pour into the main living spaces. For those who work from home or need a dedicated creative space, the separate office is a fantastic bonus. The two-car garage provides ample storage and parking, while the full unfinished basement offers endless possibilities for customization. Outside, enjoy a fenced-in backyard—perfect for privacy, pets, or entertaining. This home has been professionally cleaned and meticulously maintained, including freshly cleaned carpets for a move-in-ready experience. Plus, the convenience of an included washer and dryer makes settling in even easier. Ready to make this stunning home yours? Come see it for yourself!
Location
State PA
County Berks
Area Muhlenberg Twp (10266)
Zoning RES
Rooms
Other Rooms Living Room, Dining Room, Primary Bedroom, Bedroom 2, Bedroom 3, Kitchen, Foyer, Laundry, Office, Bathroom 2, Primary Bathroom
Basement Unfinished
Main Level Bedrooms 3
Interior
Interior Features Bathroom - Soaking Tub, Bathroom - Walk-In Shower, Bathroom - Tub Shower, Carpet, Ceiling Fan(s), Entry Level Bedroom, Floor Plan - Open, Kitchen - Eat-In, Primary Bath(s), Recessed Lighting, Walk-in Closet(s), Pantry
Hot Water Natural Gas
Heating Forced Air
Cooling Central A/C
Fireplaces Number 1
Fireplaces Type Gas/Propane, Mantel(s)
Equipment Refrigerator, Washer, Dryer, Built-In Microwave, Cooktop, Dishwasher
Fireplace Y
Appliance Refrigerator, Washer, Dryer, Built-In Microwave, Cooktop, Dishwasher
Heat Source Natural Gas
Laundry Main Floor
Exterior
Exterior Feature Patio(s)
Parking Features Inside Access, Garage Door Opener, Garage - Front Entry
Garage Spaces 4.0
Fence Fully, Vinyl
Utilities Available Cable TV Available
Water Access N
Roof Type Pitched,Shingle
Accessibility None
Porch Patio(s)
Attached Garage 2
Total Parking Spaces 4
Garage Y
Building
Lot Description Front Yard, Landscaping, Rear Yard
Story 1
Foundation Concrete Perimeter
Sewer Public Sewer
Water Public
Architectural Style Ranch/Rambler
Level or Stories 1
Additional Building Above Grade, Below Grade
New Construction N
Schools
High Schools Muhlenberg
School District Muhlenberg
Others
Senior Community No
Tax ID 66-4399-02-85-9918
Ownership Fee Simple
SqFt Source Assessor
Acceptable Financing Cash, Conventional, VA, FHA
Listing Terms Cash, Conventional, VA, FHA
Financing Cash,Conventional,VA,FHA
Special Listing Condition Standard
Read Less Info
Want to know what your home might be worth? Contact us for a FREE valuation!

Our team is ready to help you sell your home for the highest possible price ASAP

"My job is to find and attract mastery-based agents to the office, protect the culture, and make sure everyone is happy! "






