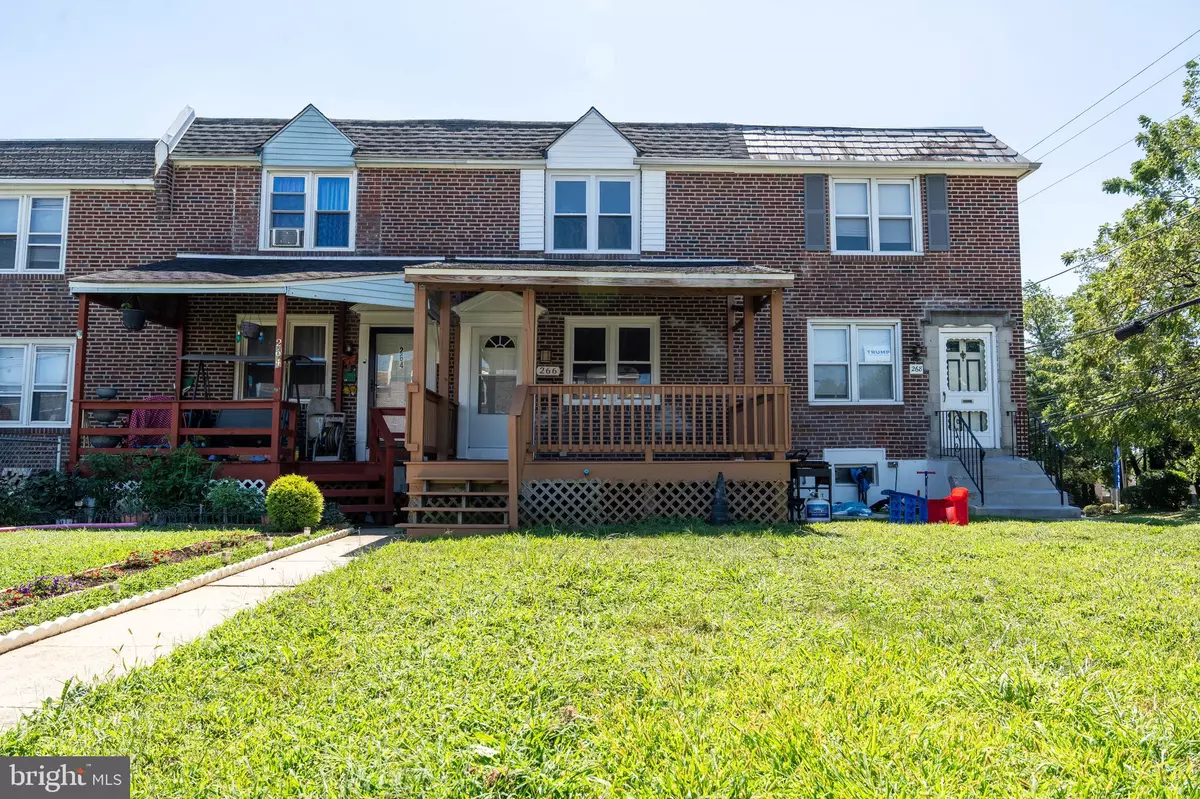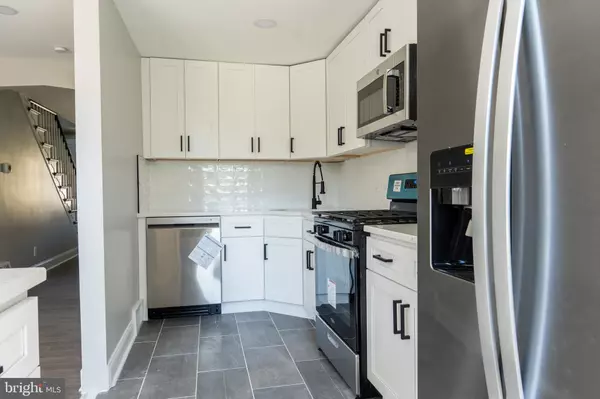Bought with Diallo Souleymane • Diallo Real Estate
$255,000
$255,000
For more information regarding the value of a property, please contact us for a free consultation.
3 Beds
1 Bath
1,152 SqFt
SOLD DATE : 11/10/2025
Key Details
Sold Price $255,000
Property Type Single Family Home
Sub Type Twin/Semi-Detached
Listing Status Sold
Purchase Type For Sale
Square Footage 1,152 sqft
Price per Sqft $221
Subdivision Clifton Heights
MLS Listing ID PADE2098594
Sold Date 11/10/25
Style Traditional
Bedrooms 3
Full Baths 1
HOA Y/N N
Abv Grd Liv Area 1,152
Year Built 1948
Available Date 2025-08-26
Annual Tax Amount $5,144
Tax Year 2024
Lot Size 1,742 Sqft
Acres 0.04
Lot Dimensions 16.00 x 105.00
Property Sub-Type Twin/Semi-Detached
Source BRIGHT
Property Description
Welcome to 266 W Washington Ave, a beautifully renovated home in the heart of Clifton Heights! This move-in ready property features modern updates, including a brand-new kitchen with sleek cabinetry, stainless steel appliances, and quartz countertops, new flooring, and stylish finishes create a bright and inviting atmosphere.
Enjoy spacious living and dining areas perfect for entertaining. The home also offers generously sized bedrooms for comfort and convenience. Outside, you'll find a private yard space—ideal for relaxing or hosting gatherings.
This home is just minutes from local shops, schools, parks, and easy access to major highways.
Location
State PA
County Delaware
Area Clifton Heights Boro (10410)
Zoning RESIDENTIAL
Rooms
Basement Fully Finished
Main Level Bedrooms 3
Interior
Hot Water Natural Gas
Cooling Central A/C
Fireplace N
Heat Source Natural Gas
Exterior
Parking Features Built In, Garage - Rear Entry
Garage Spaces 1.0
Water Access N
Accessibility Level Entry - Main
Attached Garage 1
Total Parking Spaces 1
Garage Y
Building
Story 2
Foundation Brick/Mortar
Above Ground Finished SqFt 1152
Sewer Public Sewer
Water Public
Architectural Style Traditional
Level or Stories 2
Additional Building Above Grade, Below Grade
New Construction N
Schools
High Schools Upper Darby Senior
School District Upper Darby
Others
Senior Community No
Tax ID 10-00-02122-00
Ownership Fee Simple
SqFt Source 1152
Special Listing Condition Standard
Read Less Info
Want to know what your home might be worth? Contact us for a FREE valuation!

Our team is ready to help you sell your home for the highest possible price ASAP


"My job is to find and attract mastery-based agents to the office, protect the culture, and make sure everyone is happy! "






