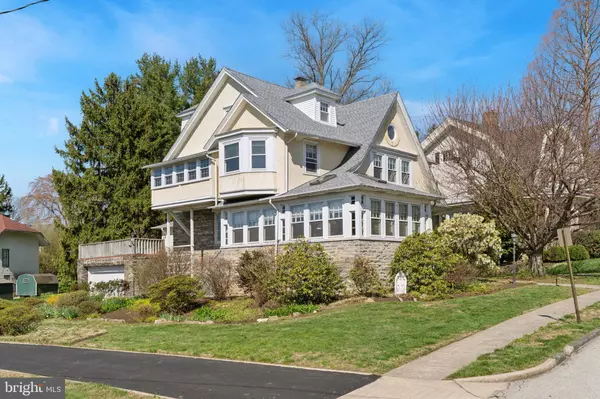Bought with Barbara J Camusi • Keller Williams Real Estate-Blue Bell
$600,000
$600,000
For more information regarding the value of a property, please contact us for a free consultation.
5 Beds
3 Baths
3,103 SqFt
SOLD DATE : 11/14/2025
Key Details
Sold Price $600,000
Property Type Single Family Home
Sub Type Detached
Listing Status Sold
Purchase Type For Sale
Square Footage 3,103 sqft
Price per Sqft $193
Subdivision Glenside
MLS Listing ID PAMC2161786
Sold Date 11/14/25
Style Colonial
Bedrooms 5
Full Baths 2
Half Baths 1
HOA Y/N N
Abv Grd Liv Area 3,103
Year Built 1903
Annual Tax Amount $10,565
Tax Year 2024
Lot Size 0.372 Acres
Acres 0.37
Lot Dimensions 85.00 x 0.00
Property Sub-Type Detached
Source BRIGHT
Property Description
Welcome to 144 Roberts Avenue, a home that exudes craftsmanship, character, and timeless charm. This five-bedroom, two-and-a-half-bath Colonial has been lovingly cared for over the years, offering both warmth and sophistication in a truly special setting. Nestled in the heart of Glenside's most sought-after neighborhood, this home is bathed in natural sunlight, accentuating its beautiful craftsmanship and welcoming feel.
Step inside to an open foyer with blue artisan tile flooring and a stunning wooden staircase. Start your day in the sun-drenched enclosed front porch, a peaceful spot to relax and enjoy your morning coffee. The eat-in Tuscan-style kitchen, with its beautiful tile flooring, large bay window, and gorgeous wood beams, offers the perfect space for everything from brunch to lively dinners with family and friends. As the day winds down, relax in the cozy TV room or entertain with grace in the stately formal living room, with an atmosphere of elegance and grandeur.
Upstairs, you'll find a charming landing with natural light from a large window that adds warmth and character to the space. This landing leads to four spacious bedrooms, a sunporch, and a newly updated bathroom, designed for comfort and style. The third floor offers a fifth bedroom along with a huge, spa-like bathroom, perfect for unwinding after a busy day.
Throughout the home, special light fixtures and crystal chandeliers have been carefully selected to add an extra layer of elegance and sophistication. Rich hardwood floors, deep windowsills, and intricate architectural details make this home truly unforgettable.
The home also boasts a newer roof, providing peace of mind for years to come. Beyond the home's undeniable beauty, its location is second to none. This home is ideally located near Keswick Village, top-rated schools, charming shops, great restaurants, Glenside train station, parks, and public transportation. Just a few miles from Chestnut Hill and Center City Philadelphia, it delivers the perfect balance of suburban charm and urban convenience.
This is more than just a house—it's a home that has been filled with love and care over the years, standing as a testament to timeless design and quality craftsmanship.
144 Roberts Ave is a must-see—come experience its magic for yourself!
More Photos will be available soon
Open House Saturday April 12, 2025
Location
State PA
County Montgomery
Area Abington Twp (10630)
Zoning R-4
Rooms
Basement Unfinished
Interior
Hot Water Natural Gas
Heating Hot Water, Radiator
Cooling None
Fireplace N
Heat Source Natural Gas
Laundry Basement
Exterior
Parking Features Other
Garage Spaces 1.0
Water Access N
Accessibility None
Attached Garage 1
Total Parking Spaces 1
Garage Y
Building
Story 3
Foundation Stone
Above Ground Finished SqFt 3103
Sewer Public Sewer
Water Public
Architectural Style Colonial
Level or Stories 3
Additional Building Above Grade, Below Grade
New Construction N
Schools
Elementary Schools Copper Beech
Middle Schools Abington Junior
High Schools Abington Senior
School District Abington
Others
Senior Community No
Tax ID 30-00-56324-004
Ownership Fee Simple
SqFt Source 3103
Special Listing Condition Standard
Read Less Info
Want to know what your home might be worth? Contact us for a FREE valuation!

Our team is ready to help you sell your home for the highest possible price ASAP


"My job is to find and attract mastery-based agents to the office, protect the culture, and make sure everyone is happy! "





