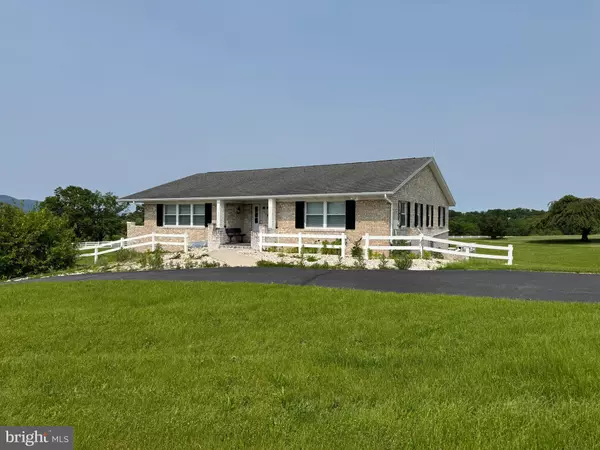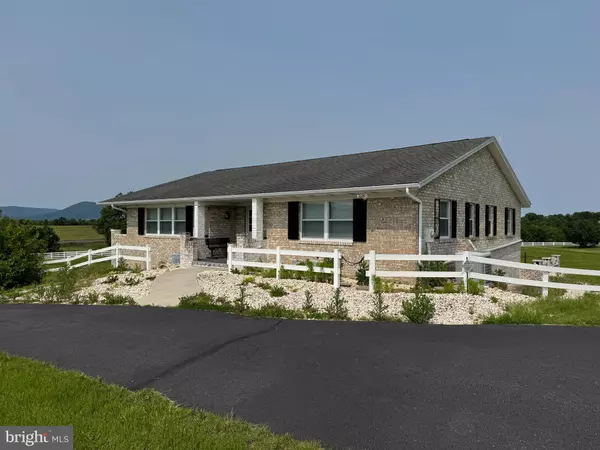Bought with Bryce Michael Plessinger • JAK Real Estate
$312,000
$319,900
2.5%For more information regarding the value of a property, please contact us for a free consultation.
3 Beds
3 Baths
2,000 SqFt
SOLD DATE : 11/14/2025
Key Details
Sold Price $312,000
Property Type Single Family Home
Sub Type Detached
Listing Status Sold
Purchase Type For Sale
Square Footage 2,000 sqft
Price per Sqft $156
Subdivision Lenwood Heights
MLS Listing ID PAFL2027718
Sold Date 11/14/25
Style Ranch/Rambler
Bedrooms 3
Full Baths 2
Half Baths 1
HOA Y/N N
Abv Grd Liv Area 2,000
Year Built 1977
Available Date 2025-06-13
Annual Tax Amount $5,250
Tax Year 2024
Lot Size 1.950 Acres
Acres 1.95
Property Sub-Type Detached
Source BRIGHT
Property Description
CHARMING 3-BEDROOM, 2.5-BATH HOME WITH SCENIC VIEWS IN MERCERSBURG, PA! Experience peaceful living and breathtaking views in this well maintained 3-bedroom, 2.5-bath home nestled in the heart of Mercersburg. Inside, you'll find a spacious living room with access to a balcony—perfect for enjoying beautiful mornings or evening sunsets. The home also features a dining area, kitchen, and an expansive basement family room offering plenty of space to relax or entertain. A large garage and paved driveway provide ample parking, while the attic offers excellent storage options. The generous backyard is ideal for outdoor gatherings or simply unwinding in nature. Conveniently located near Mercersburg Academy and just minutes from shopping, recreation, and schools, this home offers the perfect blend of comfort, charm, and practicality.
Location
State PA
County Franklin
Area Montgomery Twp (14517)
Zoning NONE
Rooms
Other Rooms Living Room, Dining Room, Bedroom 2, Bedroom 3, Kitchen, Family Room, Foyer, Bedroom 1, Bathroom 1, Bathroom 2, Bathroom 3
Basement Full
Main Level Bedrooms 3
Interior
Hot Water Electric
Heating Forced Air, Radiant
Cooling Central A/C
Fireplace N
Heat Source Electric
Exterior
Parking Features Basement Garage, Garage - Side Entry, Oversized
Garage Spaces 1.0
Water Access N
Accessibility None
Attached Garage 1
Total Parking Spaces 1
Garage Y
Building
Story 1
Foundation Block
Above Ground Finished SqFt 2000
Sewer On Site Septic
Water Well
Architectural Style Ranch/Rambler
Level or Stories 1
Additional Building Above Grade, Below Grade
New Construction N
Schools
School District Tuscarora
Others
Senior Community No
Tax ID 17-0J03.-055.-000000
Ownership Fee Simple
SqFt Source 2000
Special Listing Condition Standard
Read Less Info
Want to know what your home might be worth? Contact us for a FREE valuation!

Our team is ready to help you sell your home for the highest possible price ASAP


"My job is to find and attract mastery-based agents to the office, protect the culture, and make sure everyone is happy! "






