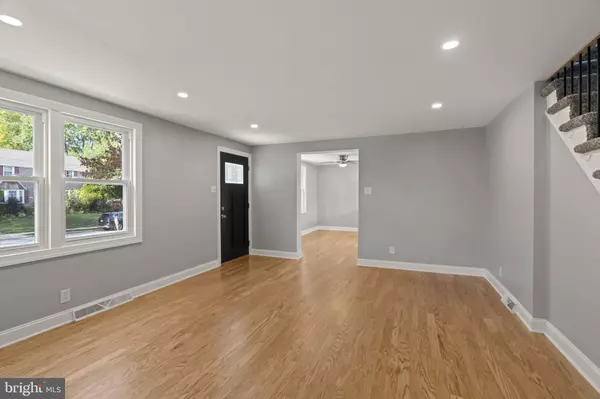Bought with Max Rein Livingston • Crown Homes Real Estate
$411,000
$399,999
2.8%For more information regarding the value of a property, please contact us for a free consultation.
3 Beds
2 Baths
1,642 SqFt
SOLD DATE : 11/14/2025
Key Details
Sold Price $411,000
Property Type Single Family Home
Sub Type Detached
Listing Status Sold
Purchase Type For Sale
Square Footage 1,642 sqft
Price per Sqft $250
Subdivision None Available
MLS Listing ID PADE2101624
Sold Date 11/14/25
Style Colonial
Bedrooms 3
Full Baths 2
HOA Y/N N
Abv Grd Liv Area 1,292
Year Built 1946
Annual Tax Amount $9,628
Tax Year 2024
Lot Size 7,841 Sqft
Acres 0.18
Lot Dimensions 100.00 x 113.00
Property Sub-Type Detached
Source BRIGHT
Property Description
OFFER DEADLINE! Saturday, 10/11 @5pm. Exceptional Value in Ridley Township! Set on one of Holmes' most picturesque streets, this fully renovated single-family residence perfectly blends classic charm with modern comfort. Step inside to a bright, open living area appointed with engineered hardwood floors, designer-neutral tones, and abundant natural light. The kitchen is the true heart of the home, showcasing quartz countertops, stainless steel appliances, timeless white cabinetry, and a breakfast bar that seamlessly connects to the dining area — ideal for both everyday living and effortless entertaining. The finished lower level offers incredible flexibility with a full bath and generous storage — the perfect space for a playroom, home office, or media lounge. Upstairs, three spacious bedrooms are complemented by fresh paint, plush carpeting, and a beautifully updated hall bath with crisp subway tile and elevated finishes. Outdoors, enjoy a private, landscaped yard and a freshly painted garage for convenient off-street parking. Located minutes from the airport, major highways, and local conveniences, this turn-key home delivers style, substance, and exceptional value.
Location
State PA
County Delaware
Area Ridley Twp (10438)
Zoning R-10
Rooms
Basement Fully Finished
Interior
Interior Features Dining Area, Floor Plan - Traditional, Kitchen - Island, Recessed Lighting
Hot Water Natural Gas
Heating Forced Air, Central
Cooling Central A/C
Fireplace N
Heat Source Natural Gas
Exterior
Parking Features Garage - Rear Entry
Garage Spaces 3.0
Water Access N
Accessibility None
Attached Garage 1
Total Parking Spaces 3
Garage Y
Building
Story 2
Foundation Brick/Mortar
Above Ground Finished SqFt 1292
Sewer Public Sewer
Water Public
Architectural Style Colonial
Level or Stories 2
Additional Building Above Grade, Below Grade
New Construction N
Schools
School District Ridley
Others
Senior Community No
Tax ID 38-04-00087-00
Ownership Fee Simple
SqFt Source 1642
Special Listing Condition Standard
Read Less Info
Want to know what your home might be worth? Contact us for a FREE valuation!

Our team is ready to help you sell your home for the highest possible price ASAP


"My job is to find and attract mastery-based agents to the office, protect the culture, and make sure everyone is happy! "






