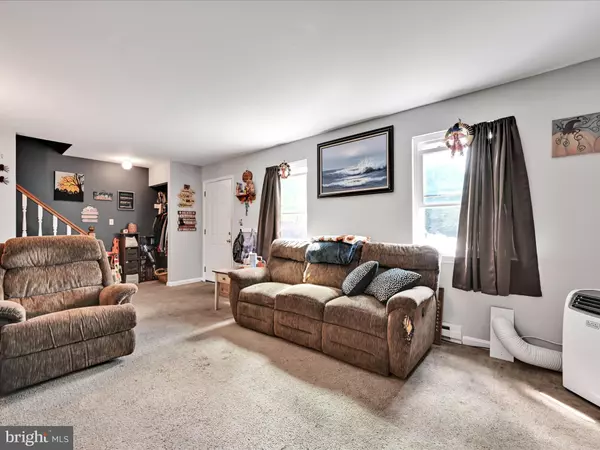Bought with Brandi Hope Green • Keller Williams Elite
$230,000
$247,900
7.2%For more information regarding the value of a property, please contact us for a free consultation.
3 Beds
2 Baths
1,944 SqFt
SOLD DATE : 11/17/2025
Key Details
Sold Price $230,000
Property Type Single Family Home
Sub Type Twin/Semi-Detached
Listing Status Sold
Purchase Type For Sale
Square Footage 1,944 sqft
Price per Sqft $118
Subdivision Eastwood Meadows
MLS Listing ID PALA2077482
Sold Date 11/17/25
Style Colonial
Bedrooms 3
Full Baths 1
Half Baths 1
HOA Fees $16/ann
HOA Y/N Y
Abv Grd Liv Area 1,296
Year Built 1984
Annual Tax Amount $2,880
Tax Year 2025
Lot Size 4,792 Sqft
Acres 0.11
Property Sub-Type Twin/Semi-Detached
Source BRIGHT
Property Description
Welcome to 455 Garland Circle, a 3-bedroom, 1.5-bath semi-detached home in the sought-after Conestoga Valley School District. Nestled towards the end of a cul-de-sac, this property offers the best of both worlds, peaceful living with quick access to outlets, shopping, dining, and major highways.
The main floor features a spacious living room, dining area, kitchen, and powder room. Upstairs, you'll find three comfortable bedrooms, an updated full bath, and attic access for extra storage. The lower level offers additional living space with a large open area, laundry room, and bonus room, ready for your personal touch.
With a little TLC, this home is a great opportunity to build equity and make it your own. Perfect for first-time buyers, investors, or anyone with a vision, 455 Garland Circle is full of potential.
Location
State PA
County Lancaster
Area East Lampeter Twp (10531)
Zoning RESIDENTIAL
Rooms
Other Rooms Living Room, Dining Room, Bedroom 2, Bedroom 3, Kitchen, Bedroom 1, Full Bath, Half Bath
Basement Partially Finished
Interior
Interior Features Attic, Carpet, Chair Railings, Wainscotting
Hot Water Electric
Heating Baseboard - Electric
Cooling Window Unit(s)
Flooring Carpet, Ceramic Tile, Laminated
Equipment Dishwasher, Dryer - Electric, Humidifier, Oven/Range - Electric, Refrigerator, Washer
Fireplace N
Window Features Replacement
Appliance Dishwasher, Dryer - Electric, Humidifier, Oven/Range - Electric, Refrigerator, Washer
Heat Source Electric
Laundry Basement
Exterior
Garage Spaces 2.0
Water Access N
Roof Type Architectural Shingle
Street Surface Paved
Accessibility None
Total Parking Spaces 2
Garage N
Building
Story 2
Foundation Slab
Above Ground Finished SqFt 1296
Sewer Public Sewer
Water Public
Architectural Style Colonial
Level or Stories 2
Additional Building Above Grade, Below Grade
New Construction N
Schools
School District Conestoga Valley
Others
Senior Community No
Tax ID 310-50120-0-0000
Ownership Fee Simple
SqFt Source 1944
Acceptable Financing Cash, Conventional, FHA, VA
Listing Terms Cash, Conventional, FHA, VA
Financing Cash,Conventional,FHA,VA
Special Listing Condition Standard
Read Less Info
Want to know what your home might be worth? Contact us for a FREE valuation!

Our team is ready to help you sell your home for the highest possible price ASAP


"My job is to find and attract mastery-based agents to the office, protect the culture, and make sure everyone is happy! "






