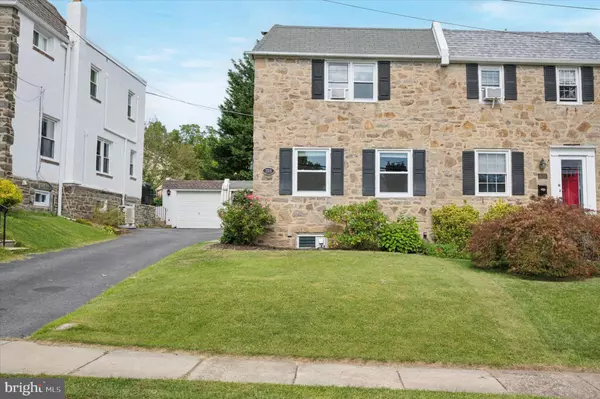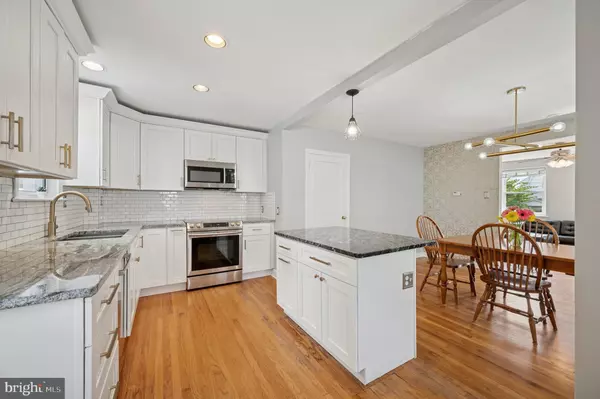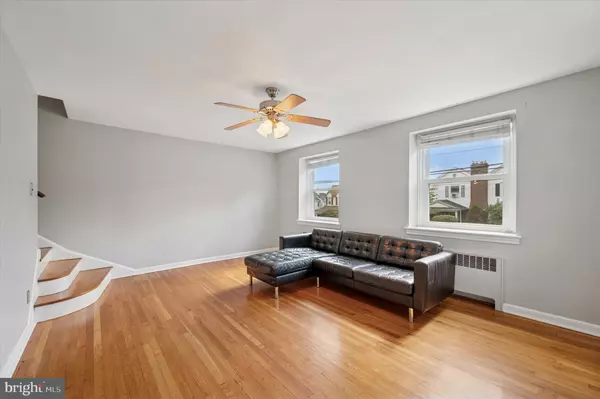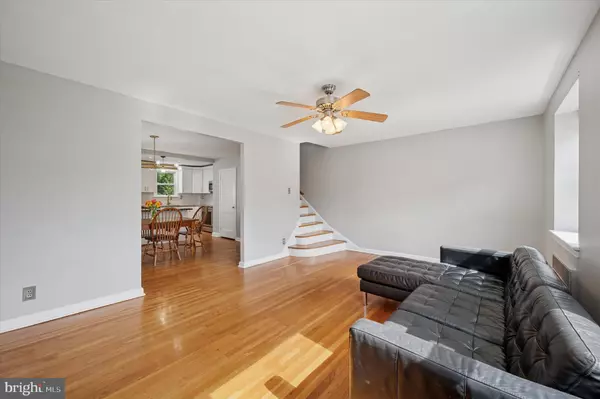Bought with Alexander Shulzhenko • Compass Pennsylvania, LLC
$435,000
$445,000
2.2%For more information regarding the value of a property, please contact us for a free consultation.
3 Beds
1 Bath
1,260 SqFt
SOLD DATE : 10/30/2025
Key Details
Sold Price $435,000
Property Type Single Family Home
Sub Type Twin/Semi-Detached
Listing Status Sold
Purchase Type For Sale
Square Footage 1,260 sqft
Price per Sqft $345
Subdivision Wynnewood Park
MLS Listing ID PADE2098884
Sold Date 10/30/25
Style Colonial
Bedrooms 3
Full Baths 1
HOA Y/N N
Abv Grd Liv Area 1,260
Year Built 1940
Annual Tax Amount $7,639
Tax Year 2024
Lot Size 2,614 Sqft
Acres 0.06
Lot Dimensions 30.00 x 90.00
Property Sub-Type Twin/Semi-Detached
Source BRIGHT
Property Description
Welcome to this charming twin in the highly sought-after Haverford School District! The open-concept layout is filled with natural light and showcases hardwood floors that span throughout the main living space, anchored by a gorgeous updated kitchen with modern cabinetry, abundant storage, and stylish finishes that make it the true focal point of the home. The spacious living and dining areas flow seamlessly together, enhanced by beautiful light fixtures that add warmth and character. Upstairs, generous bedrooms offer plenty of closet space alongside an updated, neutral bathroom, while the full unfinished basement provides flexible bonus potential. Outside, enjoy a great yard with access to the driveway and one-car detached garage all in an unbeatable Ardmore location offering the best of Main Line living in a peaceful, well-landscaped community, just minutes from Suburban Square, parks, dining, shopping, and regional rail access.
Location
State PA
County Delaware
Area Haverford Twp (10422)
Zoning RESIDENTIAL
Rooms
Other Rooms Living Room, Dining Room, Primary Bedroom, Bedroom 2, Bedroom 3, Kitchen, Basement, Laundry, Full Bath
Basement Full, Unfinished
Interior
Interior Features Combination Dining/Living, Combination Kitchen/Dining, Floor Plan - Open, Kitchen - Eat-In, Kitchen - Island, Recessed Lighting, Upgraded Countertops
Hot Water Electric
Heating Hot Water
Cooling None
Fireplace N
Heat Source Oil
Exterior
Parking Features Garage Door Opener
Garage Spaces 2.0
Water Access N
Accessibility None
Total Parking Spaces 2
Garage Y
Building
Story 2
Foundation Other
Above Ground Finished SqFt 1260
Sewer Public Sewer
Water Public
Architectural Style Colonial
Level or Stories 2
Additional Building Above Grade, Below Grade
New Construction N
Schools
School District Haverford Township
Others
Senior Community No
Tax ID 22-06-00443-00
Ownership Fee Simple
SqFt Source 1260
Special Listing Condition Standard
Read Less Info
Want to know what your home might be worth? Contact us for a FREE valuation!

Our team is ready to help you sell your home for the highest possible price ASAP


"My job is to find and attract mastery-based agents to the office, protect the culture, and make sure everyone is happy! "






